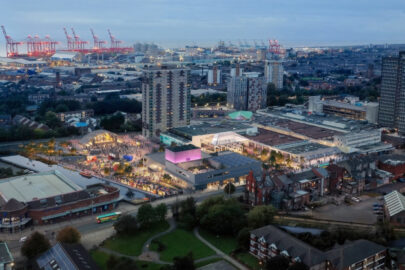Ascot Luxury Living, part of Crosby-based Ascot Group, has secured planning consent from Liverpool City Council for its proposals to build 194 apartments on a prominent site in the city’s Baltic Triangle.
The development, designed by Falconer Chester Hall, had been tipped for approval by planning officers, before being deferred to allow the council to assess its viability in more detail. It will see the former Bogan’s Carpets site on New Bird Street demolished, with a new development rising to nine and 10 storeys in its place.
Terry Riley, CEO of Ascot Group, says: “We appreciate the council’s willingness to reconsider the scheme and are pleased that our vision for the site has now been supported. My thanks go to the committee and to the officers who helped guide us through the process.”
The £50 million development will see 96 one-bed and 98 two-bed apartments delivered, alongside six co-working and commercial units on ground and mezzanine floors.
“With such a prominent frontage it was important that the ground floor was fully animated,” explains architect Robert Brym. “The commercial units will also provide much-needed stock in an area where demand exceeds supply.”
The development benefits from close proximity to the new £100m Baltic underground station, set for completion at the end of 2027. Terry Riley believes that such connectivity will be a major boost to the whole area.
He adds: “I have no doubt the new station will turbo-charge development in the neighbourhood. It’s a major factor in our thinking and it will be key to attracting even more employers and residents to Baltic. Merseyrail is already hugely popular and putting stations where the demand exists makes perfect sense.”
The apartments will range in size from 409 sq ft to 750 sq ft. Residents will have exclusive access to a 4,520 sq ft on the first floor, facing New Bird Street.
The site benefits from extensive views towards the Welsh hills, the River Mersey and the Anglican cathedral, Britain’s largest. The design includes a range of sustainability features such as PV panels, high-efficiency ventilation, improved insulation values, and a car-free strategy, encouraging sustainable modes of transport. No car parking provision is available, with 194 cycle spaces in its place.












